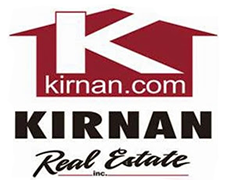87 Whig Hill Road, West Monroe
$450,000
Unique and inviting, this recently renovated property boasts a 2-story main house with 4 bedrooms and 3.5 baths, spacious open floor plan downstairs with 1st floor laundry and walk in pantry - bedrooms are upstairs with 2 bedrooms featuring private full baths. An office room off the entry adds additional functional space. Off the three-car garage to the rear of the home is a 1 BR apartment and above the garage is a 2 BR apartment which has an unfinished great room attached that presents numerous possibilities; a detached 2 car garage adds additional parking / storage / shop space. Surrounded on all sides by golf course views, the location is peaceful yet within minutes of necessary conveniences, within minutes driving time to the outdoor activities unique to the Oneida Lake and Tug Hill regions (boating, hunting, world class fishing via the nearby Salmon River, hunting, snowmobiling/atv trails, skiing), and within a half hour drive to Syracuse and several nearby universities. This unique property presents numerous possibilities to owner occupants and investors alike! (Also listed as multi-unit property MLS S1513074.)
Carpet, Hardwood, Varies, Ceramic Tile, Other, See Remarks
Bath in Primary Bedroom, Bedroom on Main Level, Den, Entrance Foyer, Great Room, Home Office, In-Law Floorplan, Kitchen Island, Living/Dining Room, Second Kitchen, Separate/Formal Dining Room, Separate/Formal Living Room, Storage, Walk-In Pantry
Appliances Negotiable, Propane Water Heater
Forced Air, Electric, Propane, Zoned
 All information deemed reliable but not guaranteed and should be independently verified. All properties are subject to prior sale, change or withdrawal. Neither the listing broker(s) nor Kirnan Real Estate Inc shall be responsible for any typographical errors, misinformation, misprints, and shall be held totally harmless. © 2024 CNYIS, GENRIS, WNYREIS. All rights reserved.
All information deemed reliable but not guaranteed and should be independently verified. All properties are subject to prior sale, change or withdrawal. Neither the listing broker(s) nor Kirnan Real Estate Inc shall be responsible for any typographical errors, misinformation, misprints, and shall be held totally harmless. © 2024 CNYIS, GENRIS, WNYREIS. All rights reserved.

